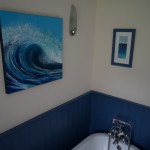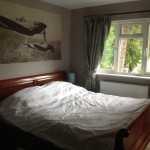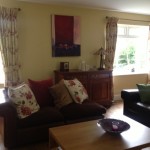Remodelling to add space and beauty.
- vc2043
- Nov 17, 2014
- 4 min read
Updated: Sep 15, 2022
This project began when our clients visited the Tecton Art gallery, and saw some of our projects on display. It later transpired that they had realised that their house needed a different layout for some time, but had not known who to approach for such a project and how far some of the structural changes that were clearly required were feasible. The main element of the project was to re-design the space so that all of the rooms were accessed from a corridor or hall, as some of the rooms could only be accessed from others – which was a cause of a lot of frustration! They also wanted to re-orientate all the main living rooms to the back of the house – which faces fields and is much quieter than the front of the house, which overlooks a road. Several of the rooms were also peculiar shapes (due to badly thought out historic extensions) and therefore impractical, and there was no en-suite for the master bedroom. The existing heating system was also inadequate – another implication of the aforementioned extensions, and therefore the house was very cold in the winter. We discovered that our clients had a love of art, and so they had many paintings and objet d’art and wanted the new space to do them justice. As is always the case, the house had many nice features such as high ceilings, and it was not without a certain ambience, but there was clearly a lot that needed to change.

Our first set of schemes went to the heart of the problem, starting with the small L-shaped lounge. It was clear that it was too narrow, but it had to stay where it was (although we often move rooms around with projects like this). So the only way to resolve the problem was to extend into part of the garden. Our clients took some persuading about this as they were worried about losing garden space, but the plans told the whole story in a way which words could not; they showed that it worked and in fact the impact on the garden was minimal. After about eight iterations, we achieved all of the requirements and more. We like to give value for money and as part of the design process, we were able to consider how the thermal efficiency of the house could be improved.

The cherry on the cake was showing how the house could be given a new look on the outside. Our clients had never liked the external look of the house and wanted to replace the cheap roof tiles with the original slates, but we were able to show how increasing the size of the eaves overhang and introducing sprocketed eaves would also improve the look of the building. We also drew up some visuals to show how, at a later stage, cladding on the front of the house would soften the appearance of the frontage. Not many balconies are worth the effort, but we also came up with the idea of a balcony leading off the master bedroom which our clients absolutely love. It really is gorgeous and again, overlooks the fantastic rural scene, complete with cows!

The house now has plenty of space to do justice to the art, and there is a range of room sizes to match the family's mood. Now the arrangement of the rooms is almost perfect. Some wonderful, and comfortable smaller intimate spaces have been retained, and in some cases, new ones have been created. Even the lounge extension has helped to create a lovely private seating area outside to overlook the adjacent field.
We do not consider ourselves interior designers, we prefer our clients to create the ambience which they desire. However, once you understand what the client ultimately wants, you can facilitate this by creating the right type of space. It should always be kept in mind that you cannot force a certain interior style on all types of space and vice versa.


I think that we are good at creating the right spaces, and working with the existing structure/building to bring this about economically, without too much stress. We always advocate working with the building, rather than against it. We take time and trouble to understand the building, its history and the way it was built as well as taking time to understand the client's wants. Clients do not always know what they are after, and even if they do, expressing it can be quite a difficult task, even for the most articulate. Furthermore, sometimes people are coy about their wants because they are reluctant to be seen as asking for the impossible. I try to encourage new clients to open up and tell me what they would like, even if they think it is unattainable. We do not have a magic wand, but we do have an immense amount of experience in this type of project; if you are thinking about such a project, don’t be coy – contact us.
Please also note that our client has her own business sourcing artworks of all types for private and public spaces. If you would like to contact her please email marie@lyndone.co.uk
Written by Tony Keller – Building Tectonics Ltd.













Comments