Prestigious Refurbishment in Milton Keynes
- vc2043
- Dec 21, 2015
- 2 min read
Updated: Feb 9, 2023
Our clients owned a very prestigious house that had been designed by a renowned company of architects. It was in a fantastic part of Milton Keynes, so it should have everything going for it. The problem with the house was that the layout was very outdated, in particular, the kitchen was ridiculously small. Not only was the actual food preparation area too small, but it lacked that all-important family space that all modern families want. Given that it was built 25 years ago, the house was definitely a product of its day. Perhaps a little too vernacular for my taste, but what is without question is that in an attempt to produce the quaint farmhouse appearance externally, the windows were quite small and set too high in the bedrooms, in some instances they were of a shape that obscured the beautiful view of the garden and village green beyond. So the challenge was to alter/extend in such a way that the kitchen became an efficient and yet also a beautiful entertainment space. The existing family room that has been separated from the kitchen by columns and walls was relatively easily connected with some structural gymnastics, but we also suggested opening up the roof above to give an airy sense of space and light.
Our client was quite demanding (why not), and wanted a balcony to make the most of the views. To give maximum transparency glass balustrades were used, and because any balustrade around the roof light might also be a visual obstruction, the roof light had to be able to withstand foot traffic so you could walk over it, as opposed to falling through.
Technically, it has its challenges too. Many companies offer glass balustrades, and they’re now a tried and tested piece of building. The difficulty is fixing them to the structure of the building so that they do their job of stopping people from falling off of the roof. It’s the interface between building elements that is the challenge so often, and any solution will have to satisfy many criteria that frankly, the layperson doesn’t see, or are not aware of. Actually, even the humble balcony, which is, of course, a walk-on flat roof in essence, has to satisfy many criteria and can be the source of ongoing problems if not designed with care. Add in the fixing of the glass balustrade and the walk-on roof light, we had to take great care.
What made this project even more challenging was the nail-biting time scales involved since the building work needed to be finished in time for an all-important family event.
To make a success of such a project under these circumstances, the detailing has to be sound. It’s a good idea to specify off-the-shelf components where possible or use items that can be readily fabricated locally and put together by available trades. Of course, the whole assembly needs to look good at the end of the day as well. A good designer (and this is probably true in any field) needs to exercise good taste together with a sensible approach to what is possible. I would like to think that this is why we were commissioned.
Written by Tony Keller - Building Tectonics Ltd







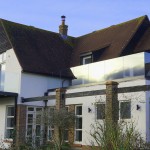
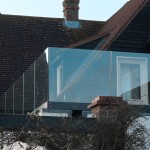
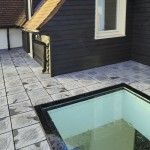
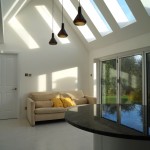
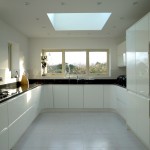



Comments