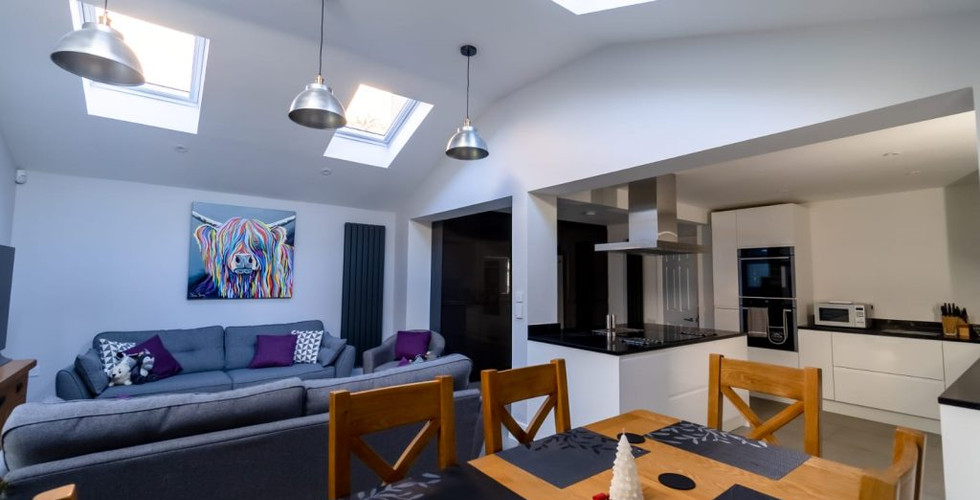Open-Plan Living in Luton
- vc2043
- Dec 17, 2019
- 2 min read
Updated: Oct 7, 2022
Our client found us on Houzz and, after reading all the positive reviews we had received from previous clients, contacted us regarding their 4 bedroom detached property in Luton. They had lots of ideas for potentially extending or remodelling their home including creating an open-plan living area, but needed our help to turn the ideas into workable schemes. Having read about our Feasibility Scheme on our website; they rightly assumed that this would be the way forward.
Our Feasibility Scheme involves us visiting a client, listening to what they feel is lacking in their current house or what they wish to achieve and then carrying out a survey of their property. We are then in a position to formulate workable ideas which we typically send to clients 3 to 5 weeks after our visit.
They were not short of ideas for what they hoped to achieve and the ideas ranged from an open-plan dining/breakfast/kitchen/living space which would become the ‘hub’ of their home to possibly adding another bedroom.
Discussions also revolved around a better designed kitchen, a utility room to hide away some of their appliances and the washing when it was drying indoors. Their existing dining room was also quite dark so they were looking at possible solutions to provide an area for working from home or for the kids to study in.
Once the process got going it was clear that they really only needed a single-storey extension; which meant demolishing their current conservatory and then remodelling some of their existing space. Other ideas that had been considered included the possibility of a Loft Conversion but we soon established this would involve a new roof as the ridge was too low.
They needed us to help them decide what was economically feasible given their lifestyle, family needs and what was a sensible spend on their particular house. The scheme they chose resulted in a rear extension, creating a stunning open-plan kitchen/breakfast/dining/living area that the whole family could “live” in, but also has individual zones to work unhindered.
The build was finished this Summer and now they have just put the finishing touches to the interior; so it is now all ready for Christmas. Early in the new year they will also lay a patio area outside the new bi-fold doors; ready to make the most of the outdoors in the Summer. In the meantime they can also enjoy the view during the colder winter months.
Our clients said “You worked up many ideas before we chose one for our extension; which was at the end of last year and we finished the build late this Summer. Many thanks for the great variety of designs that really helped us get to where we wanted along with the help guiding us to what was structurally sensible, the Planning Process and Building Regulations too, of course. Thank you as it looks great and we are really pleased with the end result”.


































Comments